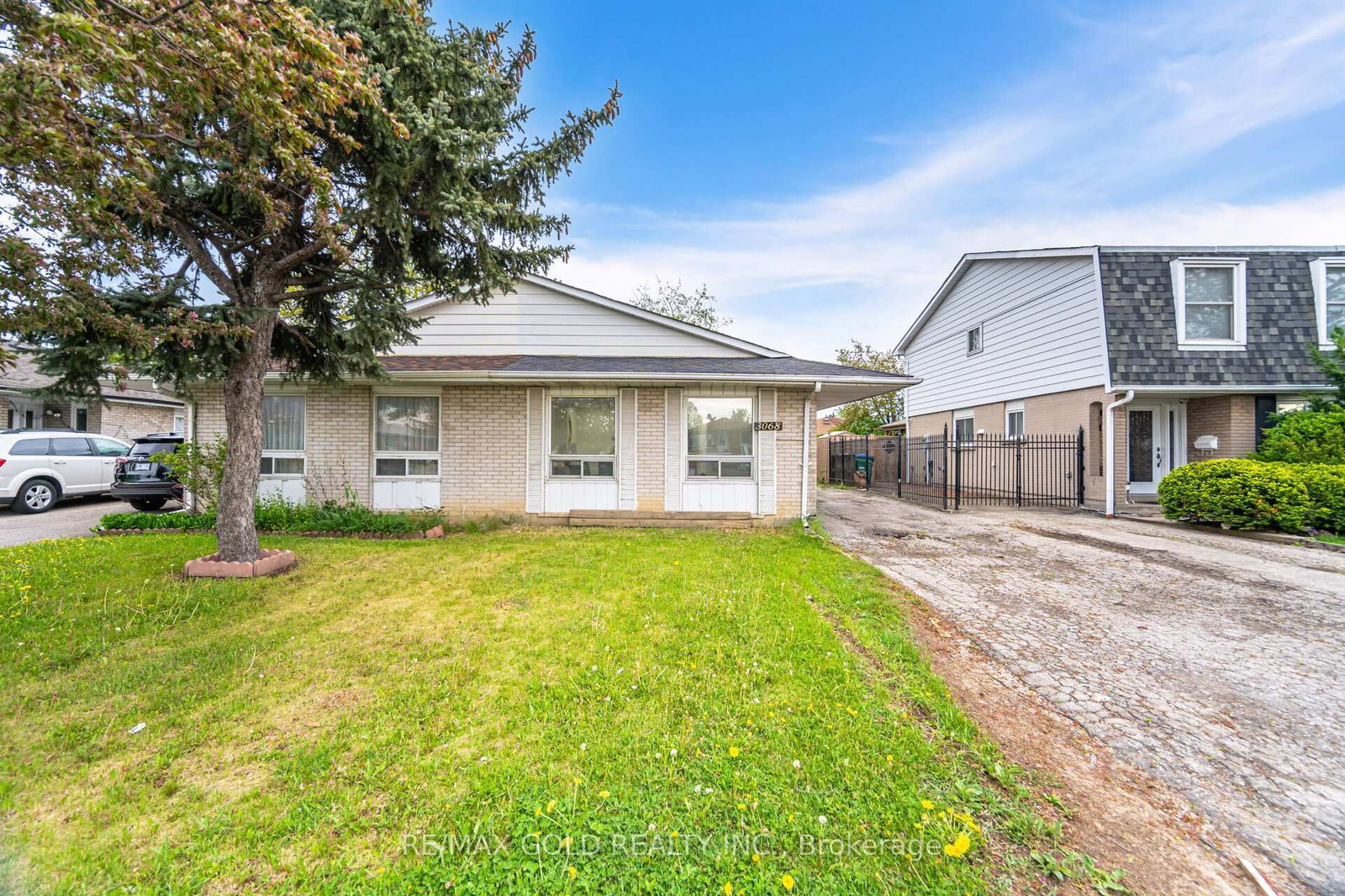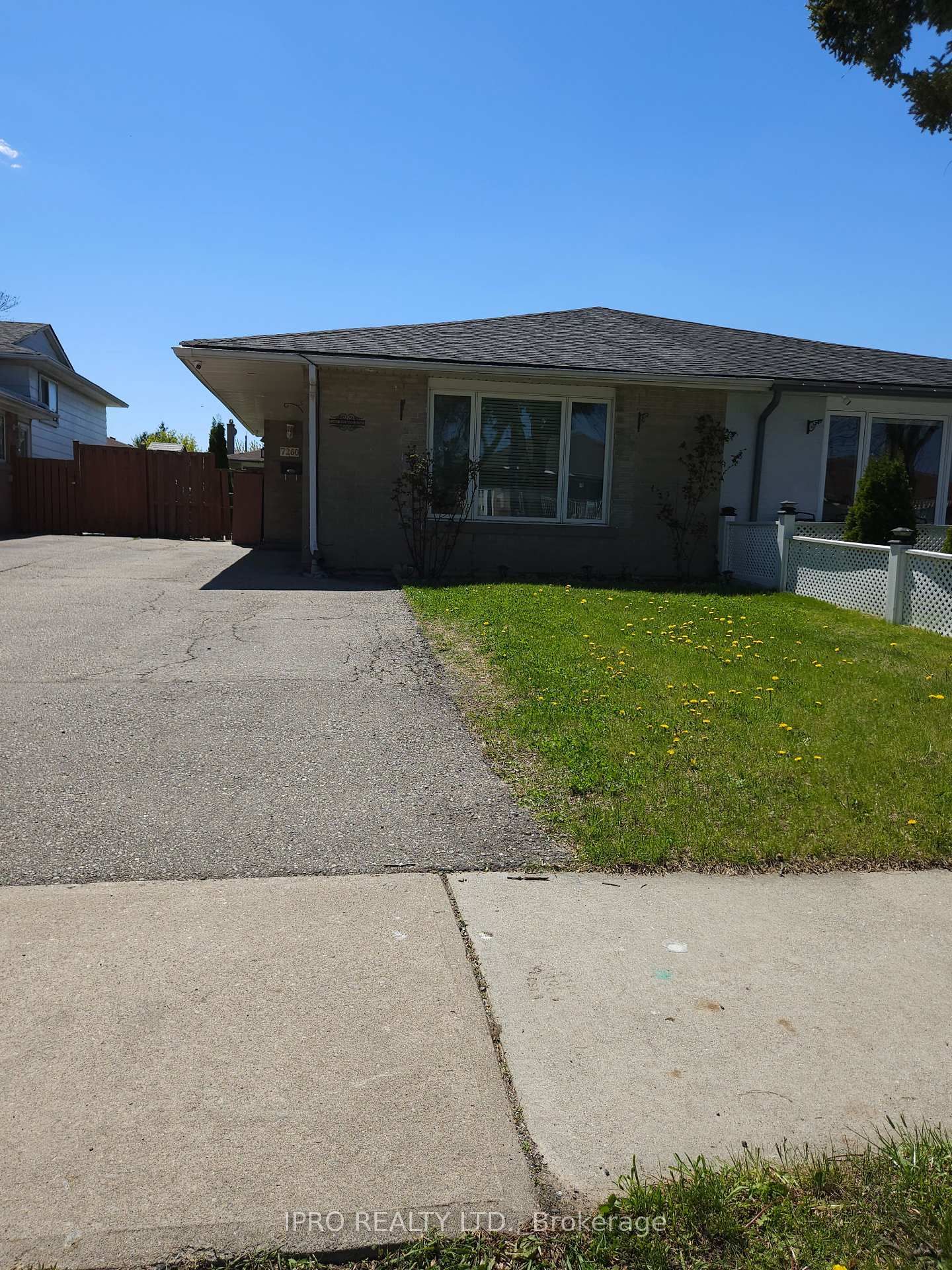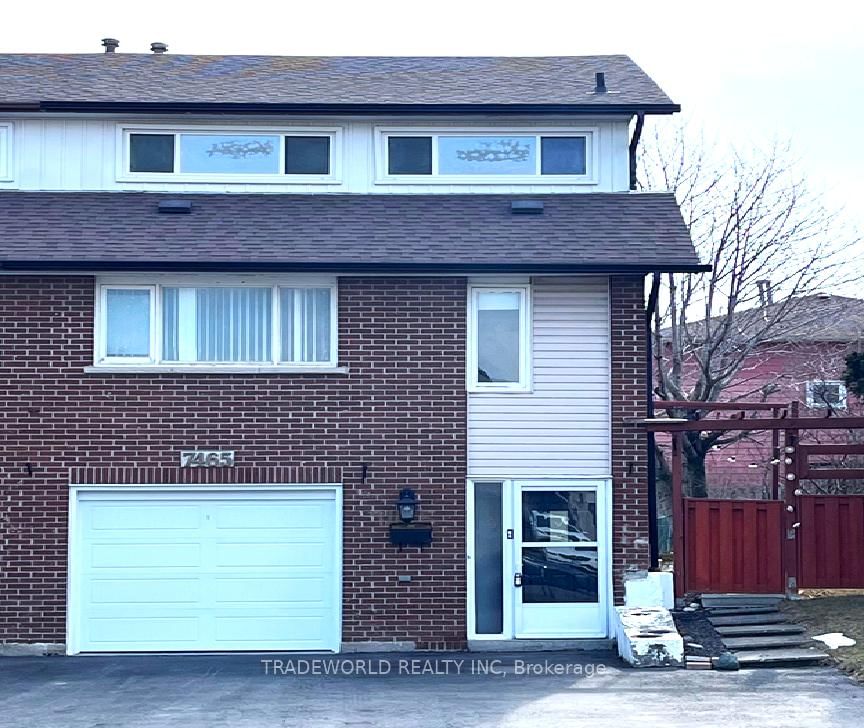Overview
-
Property Type
Semi-Detached, Bungalow-Raised
-
Bedrooms
3
-
Bathrooms
2
-
Basement
Sep Entrance + Finished
-
Kitchen
1 + 1
-
Total Parking
3 (1 Built-In Garage)
-
Lot Size
30x125 (Feet)
-
Taxes
$4,089.00 (2025)
-
Type
Freehold
Property Description
Property description for 3097 Morning Star Drive, Mississauga
Schools
Create your free account to explore schools near 3097 Morning Star Drive, Mississauga.
Neighbourhood Amenities & Points of Interest
Create your free account to explore amenities near 3097 Morning Star Drive, Mississauga.Local Real Estate Price Trends for Semi-Detached in Malton
Active listings
Average Selling Price of a Semi-Detached
June 2025
$851,667
Last 3 Months
$852,056
Last 12 Months
$845,911
June 2024
$881,188
Last 3 Months LY
$882,740
Last 12 Months LY
$820,324
Change
Change
Change
Historical Average Selling Price of a Semi-Detached in Malton
Average Selling Price
3 years ago
$963,790
Average Selling Price
5 years ago
$747,013
Average Selling Price
10 years ago
$429,088
Change
Change
Change
How many days Semi-Detached takes to sell (DOM)
June 2025
18
Last 3 Months
28
Last 12 Months
28
June 2024
16
Last 3 Months LY
17
Last 12 Months LY
22
Change
Change
Change
Average Selling price
Mortgage Calculator
This data is for informational purposes only.
|
Mortgage Payment per month |
|
|
Principal Amount |
Interest |
|
Total Payable |
Amortization |
Closing Cost Calculator
This data is for informational purposes only.
* A down payment of less than 20% is permitted only for first-time home buyers purchasing their principal residence. The minimum down payment required is 5% for the portion of the purchase price up to $500,000, and 10% for the portion between $500,000 and $1,500,000. For properties priced over $1,500,000, a minimum down payment of 20% is required.
































































